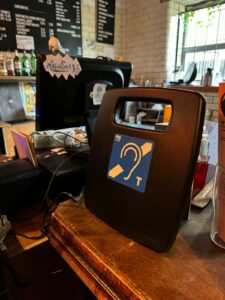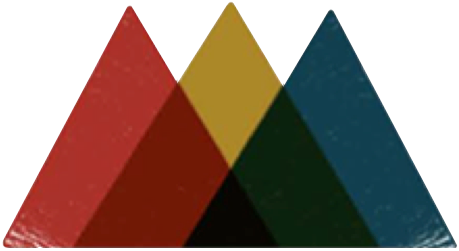Getting here
Local transport
We are well situated for local transport: approximately 3 minutes/ 0.1 mile from the central bus station, 10 minutes/ 0.5 mile from Leeds train station and within easy reach of bus stops for several routes.
By car
We have a space available for parking, however it is advisable to ring ahead if you need it, as it is often occupied by performers’ transport during the evening. There is also car parking on the street metered until 10pm, £2 for 2 hours. More information here.
The space has 2 main entrances and comprises a bar room, events space, toilets, beer garden and car park.

ACCESSIBILITY INFORMATION
The space has 2 main entrances and comprises a bar room, events space, toilets, beer garden and car park.
Entrances
We have 2 entrances – the front door, which is up steps from the street, and a ramped, wheelchair accessible back door, accessed via the alleyway to the left of the front door.
Front door
There are 2 steps to reach the front door from the street. The first is 28cm high, the second is 18cm. There are no handrails. The front door is an inward opening double door. One half will be securely propped open during opening hours; the narrowest point is 60cm wide. Sometimes we have both doors open, in which case the narrowest point is 124cm. Both doors can be opened on request. This leads into the fire porch. Front fire porch The floor in the porch area is an even concrete mix which may be slippery when wet. There are no handrails. There is a 16cm step to reach the inner front door.
Inner front door
This is an outward opening double door. One side can be pushed to enter the bar room. Narrowest point: 59cm wide. Sometimes we have both doors open, in which case the narrowest point is 119cm. Both doors can be opened on request. This leads out of the fire porch, up a second 16cm step, into the bar room.
Back door Alleyway, car park and beer garden
The back door is accessed via the alleyway 129cm to the left of the front door. It is sloped and cobbled. The narrowest point is 104cm but it is mostly wider and slightly curved. At the top of the alleyway there is a car park. This is mostly uneven tarmac but there is a recently paved strip (118cm wide, on a slight upward incline) to the right that leads to the back door and beer garden. The strip sometimes has furniture on it but this can be moved. The back door itself opens outward and is pinned back; it is 94cm wide at its narrowest point. There is a fixed wooden ramp leading down to the rear fire porch. The ramp is 78cm long, 109cm wide, with a rise of 45cm.
Rear fire porch Wooden floor in same material as ramp, with the inner door (84cm wide at narrowest point) to the bar immediately ahead, and the events space door to the left down another ramp. This ramp is 96cm long, 125cm wide and rise of 11cm.
Beer garden and car park
The beer garden has paving and tables and chairs down one side, with a large metal staircase which acts as a fire escape for the upper floors occupying much of the other side.
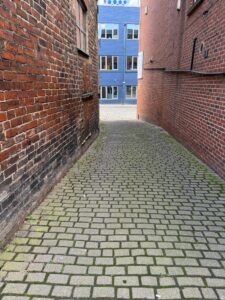
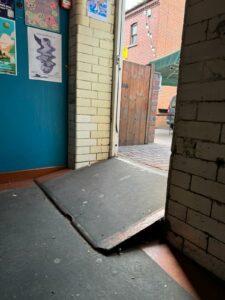
The Bar Room
Floor
Tiled floor, can be slippery when wet with some uneven areas.
Layout and seating
The furniture in the bar room is not fixed down and can be moved around and as such the spacing varies. There are 6 school-style tables at 87cm, with wooden stools ranging from 61-69cm high. There is also soft seating 46-48cm high around the front windows to the right of the front door, with three metal tables (57cm) and stools (51cm). There is a small wall 150cm high, extending 83cm from the right of the inner front door between the entrance way and the seating. The space between the bar, which is on the left after the toilets entrance, and the tables and stools area varies between around 180cm and 225cm, depending on furniture layout. There are three metal pillars running down the centre of the room, but furniture tends to be arranged around these so as to minimise impact. The height of the bar itself is 108cm.
Lighting
Lighting is primarily from LED bulbs spread throughout. These are mostly white with shades but 2 of the 3 over the bar have a transparent red shade. Some natural light from front and back windows during daylight.
Noise
It is a small street and there is low background noise from outside. There is noise leakage from the gig room but this is minimised as far as possible with soundproofing and keeping the doors shut. We normally play music but can turn it down or off if needed.
Events Space
Events space door
80cm wide at narrowest point, opening inwards to porch/ outwards from events space. Generally kept shut while bands are playing but can be pinned open if needed.
Events space raised area
The floor is tiled for 168cm into the events space, after which the floor is the same concrete mix as in the front porch. This is mostly even but there are some cracks. The worst bits usually have tables on them. There is a step at the far wall of 13cm. There is seating straight ahead built along the left hand wall and far wall – part of this is elevated at 53cm, part of it is on the 13cm step and is 40cm. There is also a pew running along the back of the dancefloor facing the stage, this is 48cm high.
Dancefloor
There is a 25cm step down from the raised area to the dancefloor, to the right of the front door. There is no handrail. There is a permanent wooden ramp 126cm long and 175cm wide. The dancefloor is tiled, and can be slippery when wet.
Stage Access
The stage is wheelchair accessible via a permanent ramp installed on the left hand side of the stage. This is accessible by a step on the far wall that’s 13cm high. We have a temporary ramp that can be set up for this step too
Lighting
Blackout material is pinned up to windows for most events but this can be removed for daytime. There are fluorescent strip lights which are normally only used for set up but can be used for events, and coloured spot lights for gigs. There are a couple of additional lamps available on request.
Noise
There can be sound leakage from the bar room, however this can be kept to a minimum by keeping the door shut. The music in the bar room can be turned down on request. There should be very little noise from outside due to soundproofing.
Events space fire exit
The inner fire exit door is 72cm at its narrowest point, this has a push bar. The outer fire exit door is 77cm at its narrowest point, this opens inwards and is pinned back during events. There are 2 steps down to the street from the outer fire exit door – the 1st is 20cm and the 2nd 16cm.
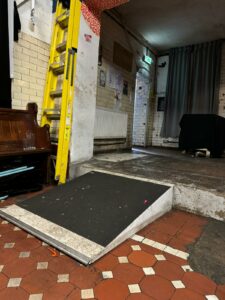
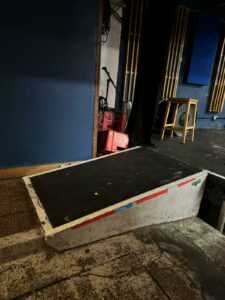
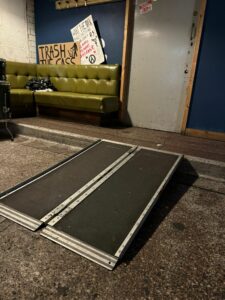
Toilets
The toilets are gender neutral. There is a urinal and 3 cubicles, one of which is wheelchair accessible. Light comes from unshaded LED bulbs, plus some natural light in the window toilet and urinal (the glass is frosted). The entrance to the toilets is 97cm wide and has no door. The accessible cubicle is immediately to the right.
Accessible toilet
The door to the accessible toilet is 87cm wide at its narrowest point and opens outward. The light switch is on the strip of wall on the right, 120cm from the floor to the middle point. The turn circle in this cubicle is 110x165cm. The toilet is 47cm high. There is a spatula lever flush 74cm from the floor, on the right of the cistern as you are sitting down. There is a horizontal handrail to the right of the toilet 74cm high, and a pull down handrail to the left of the toilet. The basin is 75cm high with handrails either side. The tap is a left-right lever type, combined hot and cold. There is soap in a pump bottle on the basin, but there is no towel dispenser in the cubicle.
Baby changing
There is a baby changer in this cubicle on the right as you enter. This is 89cm at its lowest point. You are free to breastfeed anywhere in Wharf Chambers.
Urinal
The urinal is accessed to your left as you enter the toilets. The corridor leading to it is 97cm across. At the end turn right through a 66cm wide entrance way. There is an 8cm step up to the urinal itself. The urinal height is 60cm. The flush is a push button at 145cm height.
Hearing Loop
A hearing loop is set up at the end of the bar farthest from the front door. It is installed permanently
